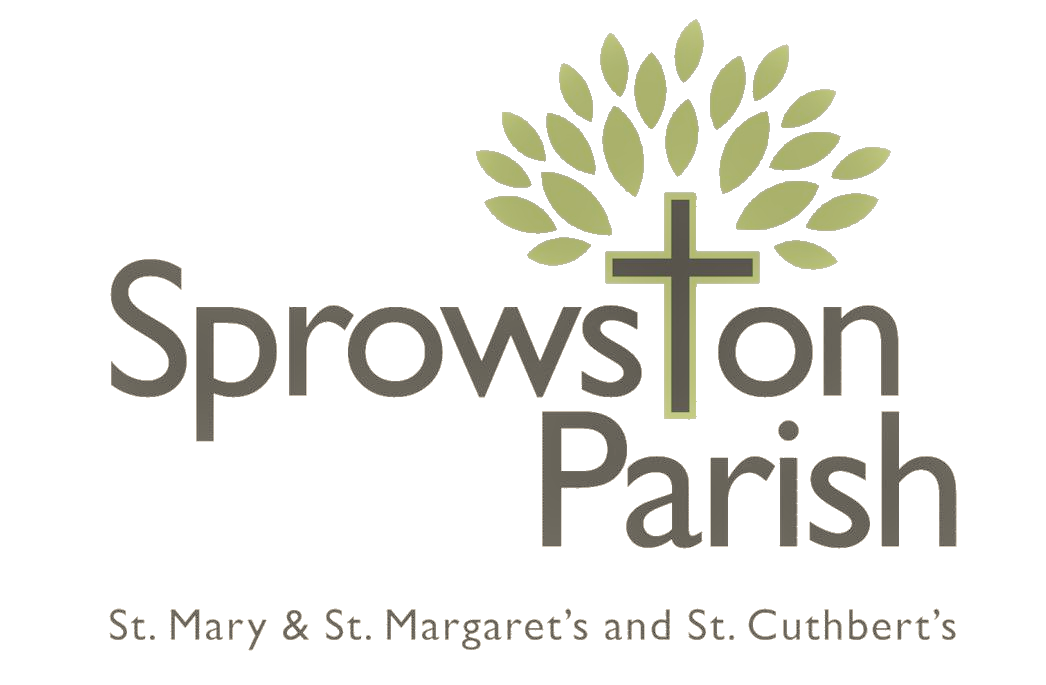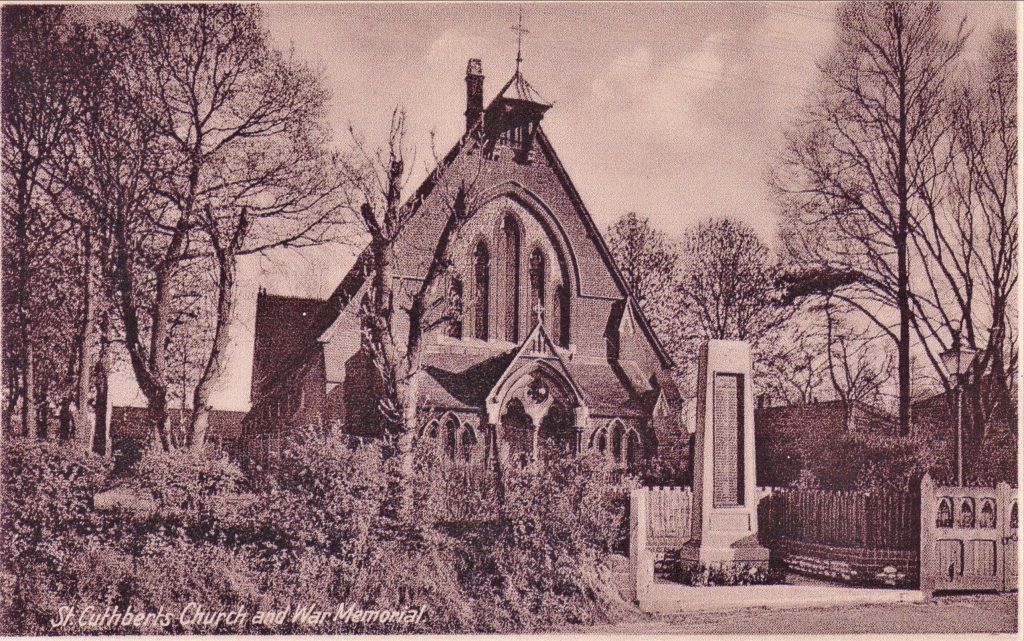
St Cuthbert's Guide
St Cuthbert’s may not have the ancient heritage of St Mart and St Margaret’s. But in many ways, St Cuthbert’s is perhaps the most unique of our two church buildings. The red brick walls are steeped in the history and stories of ordinary working people; so you won’t find any great monuments to the land owners and aristocratic families who found their final resting places over at St. Mary & St. Margaret’s, but you will find clues as to how St Cuthbert’s has been shaped to the changing needs of the local community over the last 130 years; and perhaps appreciate how this place has an individual beauty and character all of its own.
From the labour of the Brickmakers
The Church and vicarage were built on land known as ‘Fairstead Field’ which was used by Sprowston Fair from the 13th century until 1828 when the fair was stopped by the council because of all the fighting and drinking etc… Built-in 1886 to serve the rapid growing southern part of Sprowston, the church and the adjacent vicarage were paid for in part by the Gurney family, who lived at Sprowston Gall. The land was given by John Gurney Esq. who also donated £1,600 towards the total cost of around £2,000. The rest was raised by public appeal. A small memorial to John Gurney can be found at the West end of the Church on the North wall. To the right is a portrait of the man himself, John Gurney Esq.


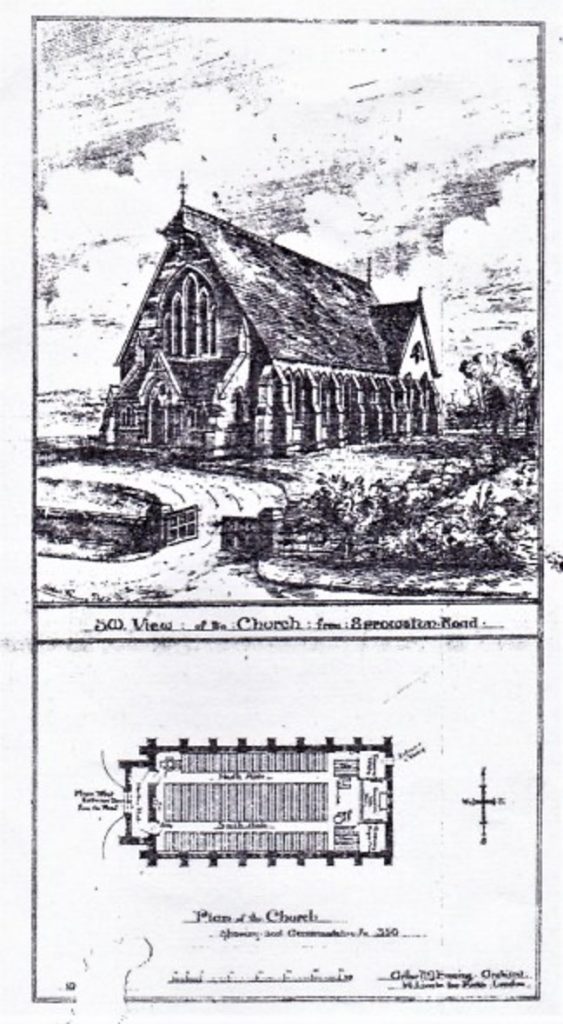
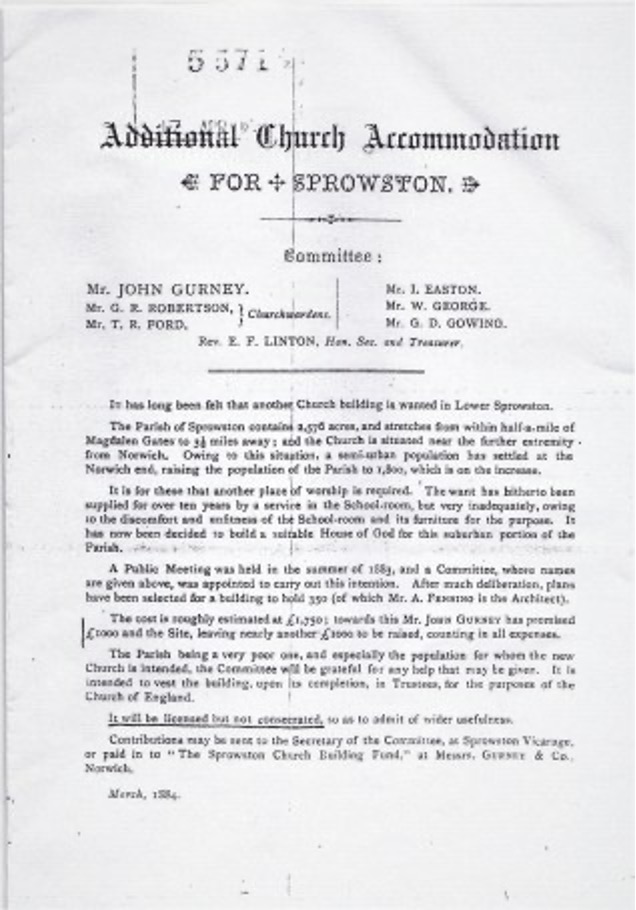
Original Documents
To the left is a copy of the original St. Cuthbert’s appeal leaflet from 1884, which included an artist’s impression of the building, and floor plan. The leaflet mentions that public worship in this part of the Parish had previously been conducted in the School room, which was considered unfit for this purpose. A public meeting in the Summer of 1883 appointed a committee to pursue the building of “additional Church accommodation”, and there was an appeal for funding:
“The Parish being a very poor one, and especially the population for whom the new Church is intended, the committee will be grateful for any help that may be given”
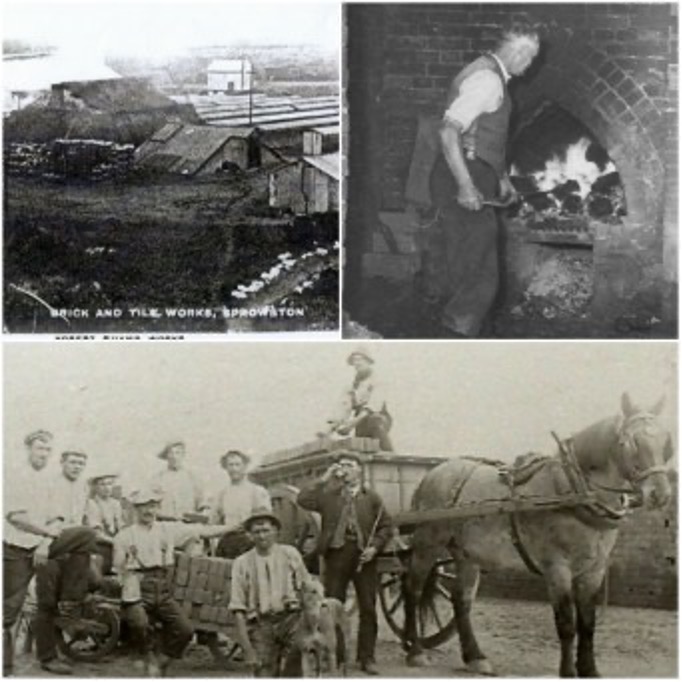
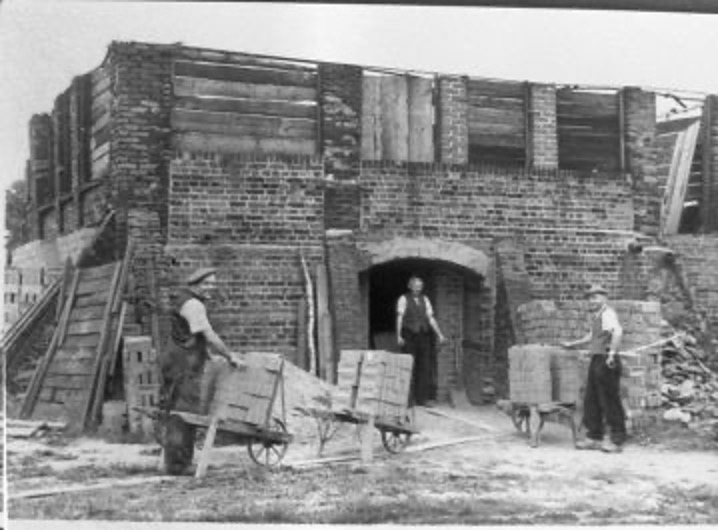
Brickmaking in Sprowston
The main local industry was brick-making and the pub on the opposite side of the Wroxham Road roundabout is built on a former site of the brickworks – hence the name The Brickmakers. It is not surprising therefore that the church is built entirely of brick. Below you can see one of the Brickmaking sites, a furnace, and a group photo of some Brickmakers.
St. Cuthbert’s was built using handmade bricks known as “Norfolk Reds”, as were a number of the older houses around Sprowston; bricks were often combined with flint in the construction of these buildings, and indeed, flint was used for decorative purposes on the Church; connecting it to the surrounding medieval Churches constructed largely from Norfolk flint. The brickyards were labour-intensive businesses in the 19th century; employing people of all ages, men, women and boys from the age of six, many working in their bare feet. Towards the end of the 19th Century, there were nine Brickworks and a total of 11 kilns or clamps in Sprowston. St. Cuthbert’s was clearly intended as the Church for the working people, and each brick serves as a memorial to the people whose blood, sweat and tears made this place possible. Over the years, Sprowston became more residential, as the industry grew in Norwich itself; the last Brickworks closed in 1955. More information about brickmaking in Sprowston can be found on the Sprowston heritage website here
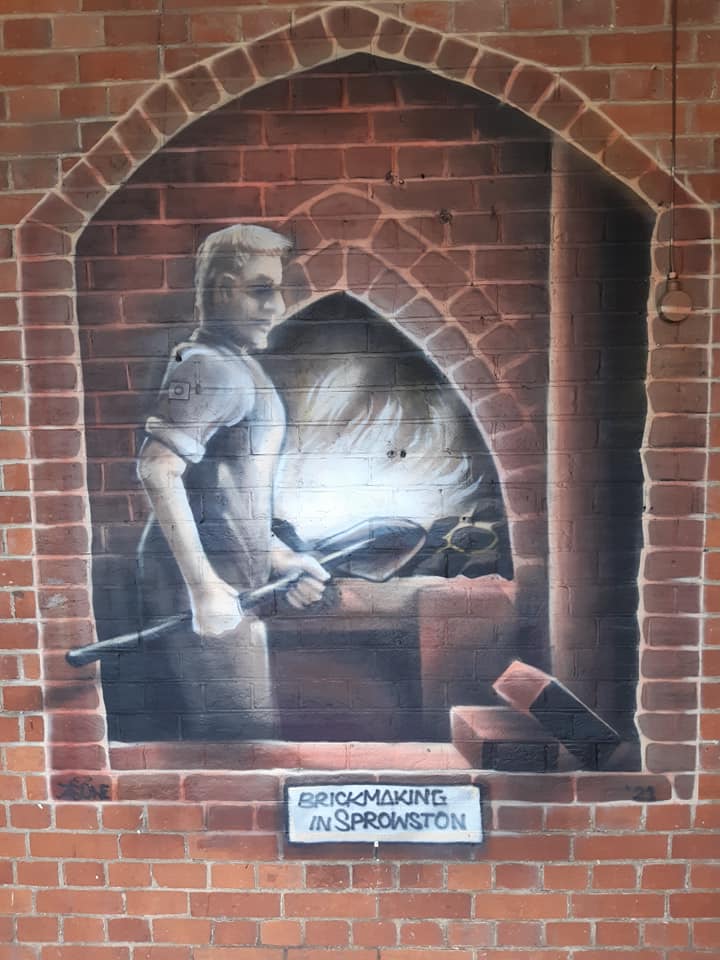
Brickmakers Mural
In July 2021 the Brickmakers heritage mural, located in St. Cuthbert’s Porch, was unveiled by the Landlady of the Brickmakers pub, Charley South. The mural was painted by the community art group, As One Arts.
Dedicated to St. Cuthbert
Cuthbert ( 634 – 687) is a saint of the early Northumbrian church in the Celtic tradition. He was a Monk, Bishop, and Hermit; closely associated with the island of Lindisfarne, where he became Bishop, he is often depicted surrounded by the wildlife of that Isle. Find out more about him here.
To the right is a copy of the Parish magazine from 1913.
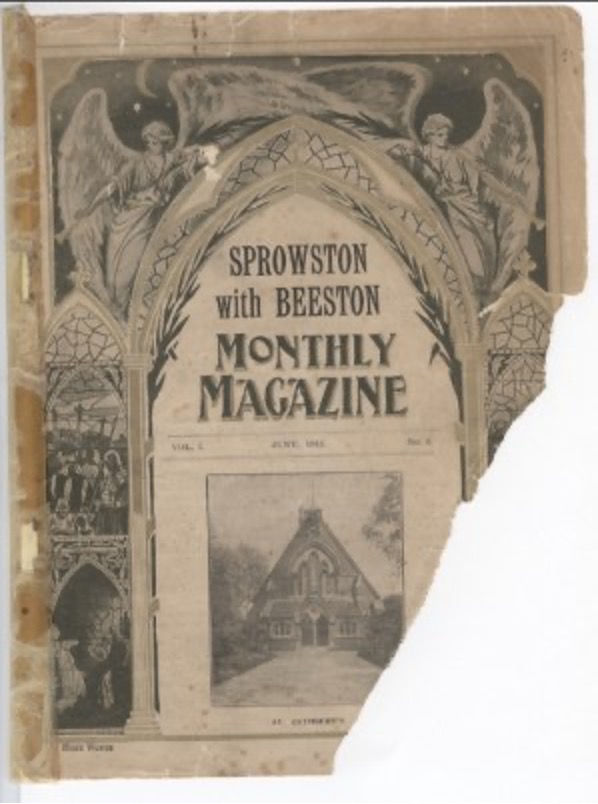
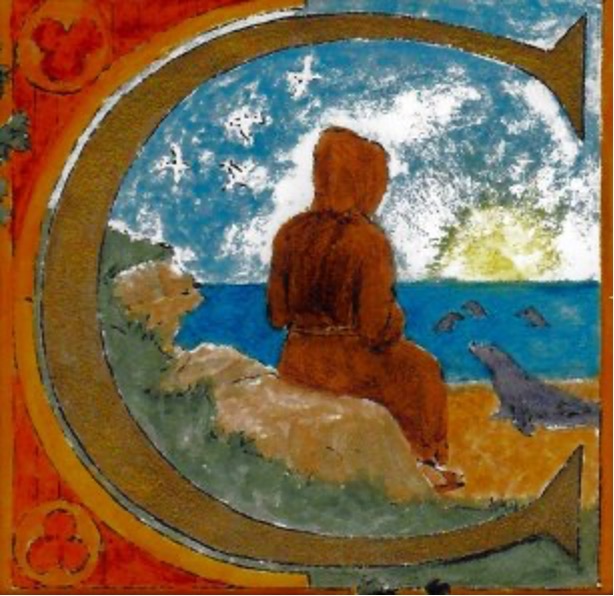
Why St. Cuthbert?
here are the thoughts of Revd David Tuck, who was Vicar of the Parish from 1973-1984:
No one, I think, knows for sure how Sprowston came to have St. Cuthbert as a patron saint. I suspect that it may have been a combination of Edward Linton’s origins (he was Vicar then) – as a lowland Scot, and the proximity of St. Cuthbert’s twelve- hundredth anniversary at about the time the Church was built. It was, in any event, a happy choice; St. Cuthbert’s great pastoral love for his people; the rootedness of his spirituality in the beauty of the natural world; his important influence as a reconciling force between old and new in a time of change – all these characteristics we have come to love and appreciate in this patron saint. Revd David Tuck, writing for St. Cuthberts’ centenary celebration in 1986.
As we shall see, St. Cuthbert’s Church has been in a special position to be able to reconcile the old and new, and to adapt with the times. When St. Cuthbert’s was built it was designated as a “Chapel of ease” rather than a Parish Church, as such the building is licensed rather than consecrated, and therefore not liable to the same legal restrictions as our own St. Mary & St. Margaret’s. This has enabled St. Cuthbert’s to be more easily adapted to changing needs, and to be shaped by the community for whom St. Cuthbert’s provides a social and spiritual home.
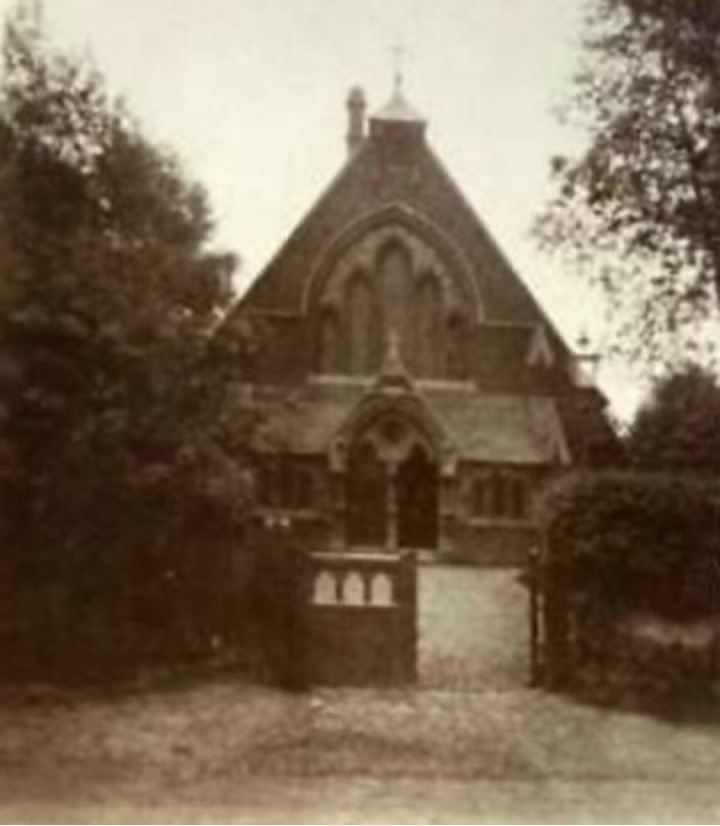
A Church For All Times
The picture on the left was taken in 1909 when Sprowston was a very different place. At that point, St. Cuthbert’s was surrounded by a more traditional Churchyard, with a gate typical of the times. Sprowston itself was a village community, with agriculture in the north (where the Parish Church is located) and Brickmaking at the south end of the Parish, which was rapidly becoming more suburban. Given the times, you’d expect St. Cuthbert’s to be very traditional. However, you only need to walk through the door, even today, to realise that St. Cuthbert’s broke the mould, and was, in many ways, ahead of its time. The architect, Arthur Fenning, has certainly had his share of both praise and criticism for his creation. A guide to the Church from 1976, states that: Somebody once described it as the “ugliest Victorian interior in Norwich and District” It was certainly different, but times change, and today we can better appreciate the building’s sense of space and elegant simplicity, which through time has proved itself to be easily adaptable. Particularly noticeable in these early pictures is the chimney, now gone; the Church was originally heated by a tortoise stove.
Windows of St Cuthberts
As stated above, the church is built of local red brick with dressed stone in places, and Norfolk flint decoration around the windows, in the style known as Early English. The north and south walls are each pierced by six pairs of lancet windows and two single lancets.
The east window is a group of three trefoil-headed lancets, and the west window is a group of five. Beneath the west window is the narthex porch, again lit by simple lancet windows, and with a pair of large trefoil-headed entrance arches. Above the west window is a bell-cote, housing a single bell cast by Thomas Lewis of Brixton (a well-known organ builder who for a short time produced church bells). It has a diameter of almost 18” and weighs 1½cwt. Accounts of 1886 record that it cost £14.10.0d
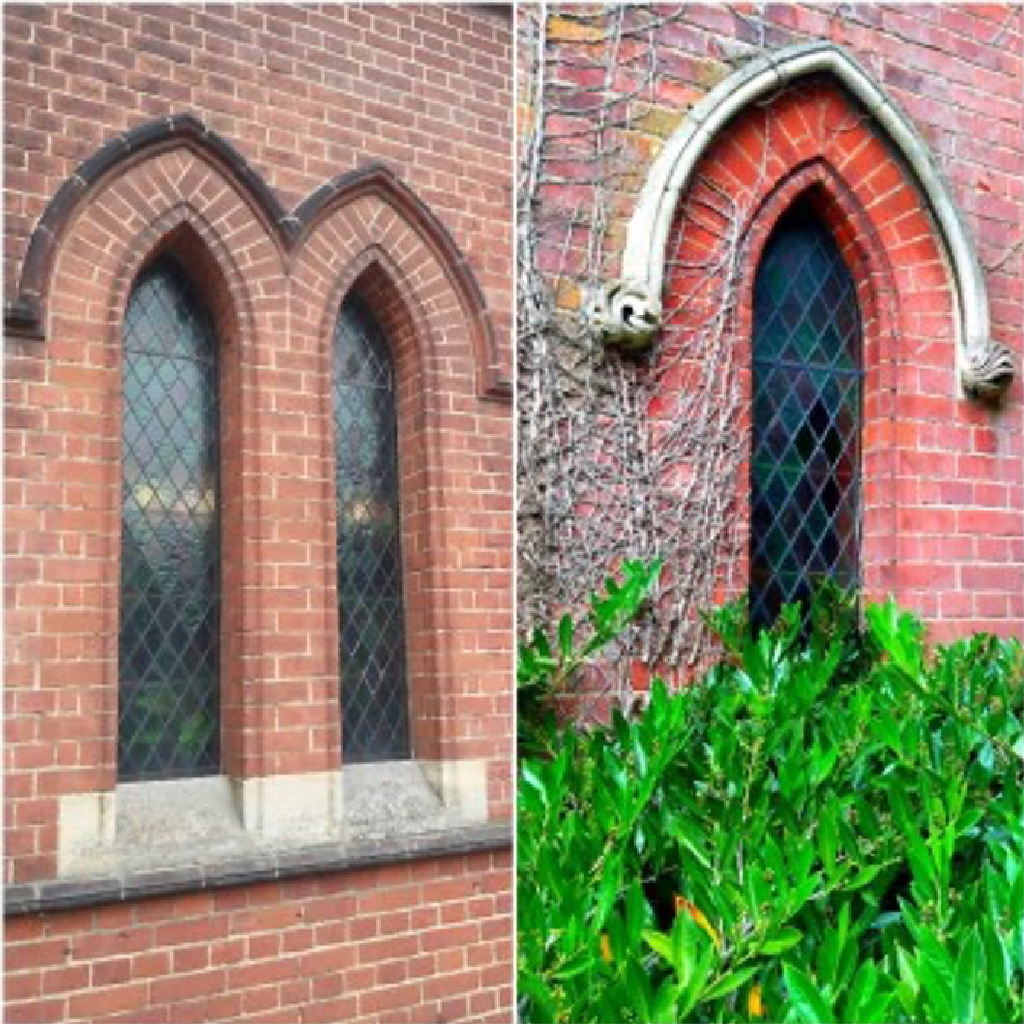
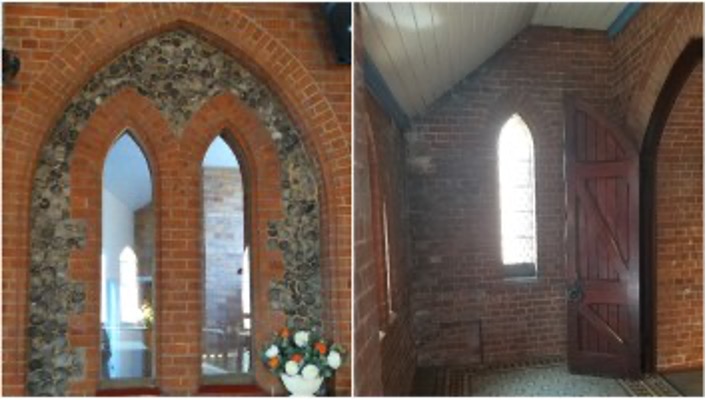
Upturned Boat
The interior is broad and barn like, and was originally intended to accommodate 350 people; the red brick walls are crowned by the distinctive arch-braced roof, which is often commented on; many say that it resembles an upturned boat.
1970's
(Left) Taken in the mid 1970’s we can see how the interior was originally decked out in the style of a more traditional late Victorian Church (although in this picture the altar has been pushed further forward than it would have originally been); at the eastern end, there was a chancel and sanctuary, with wood-panelled box-vestries (small rooms) at either side for clergy and choir. Next to the Choir vestry is the Organ. This is the Organ we still use today, which was built by Rayson of Ipswich and cost £250 in 1905.
History Still Present
As you walk around the interior of our Church, look closely, and you will see the history of our Church and community etched onto the walls. St. Cuthbert’s wears its scars well and takes pride in how time has left its mark. (Left) Still present today are the fixings for the blackout curtains which were hung during the Second World War when Norwich suffered extensive bombing raids.
Rationing Booklets
During the war and early post war period, until 1954, the community picked up their Ration books from the Church
